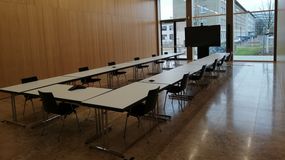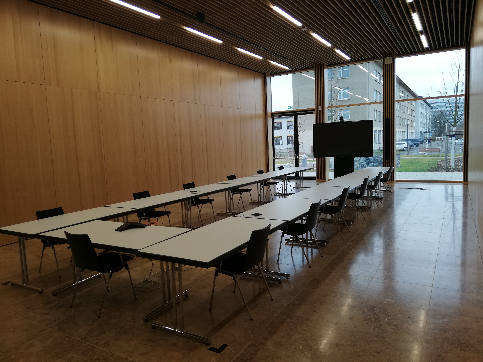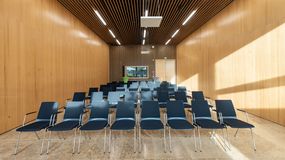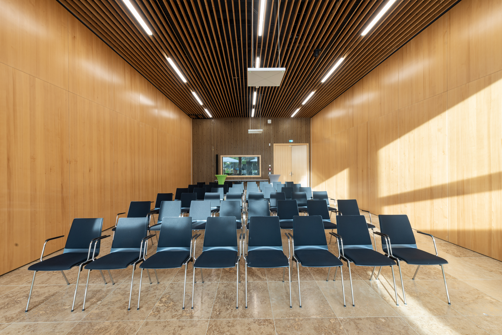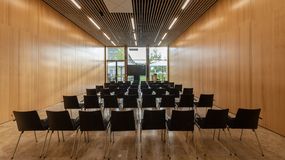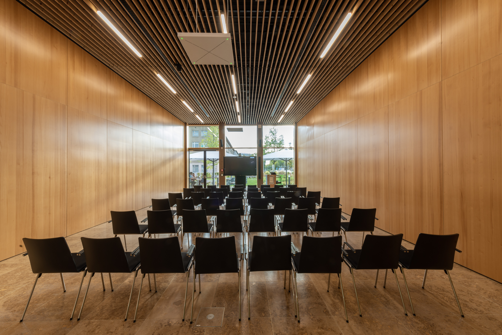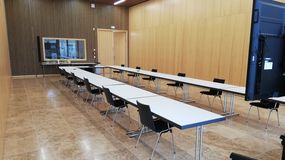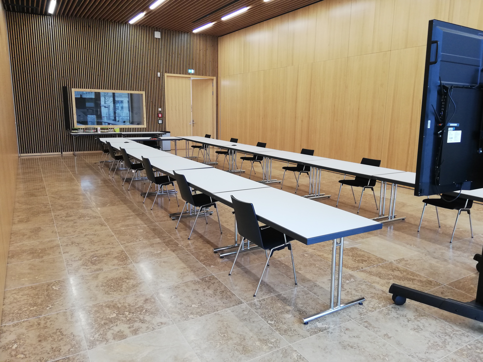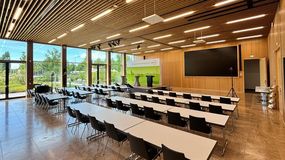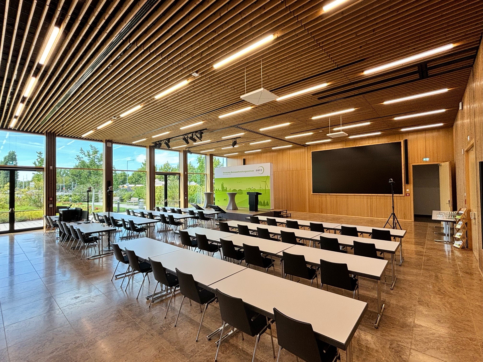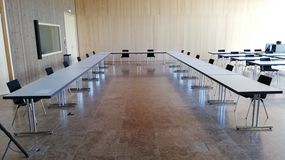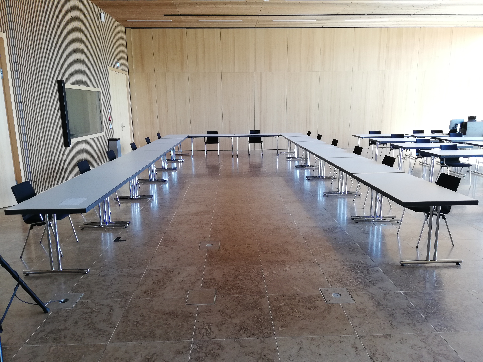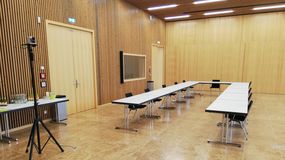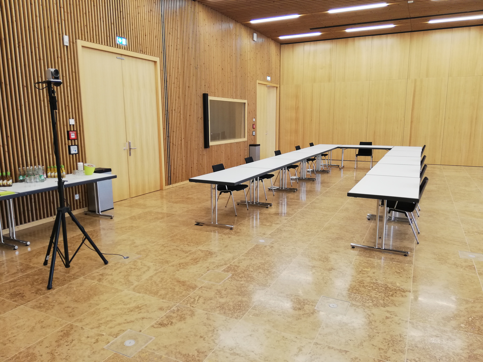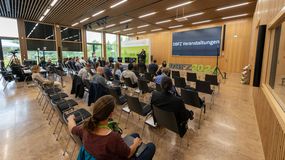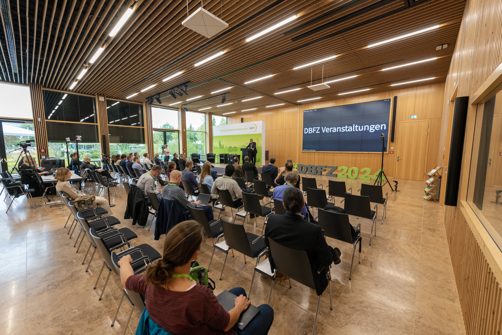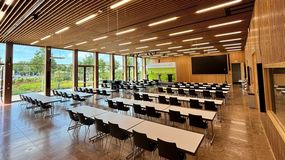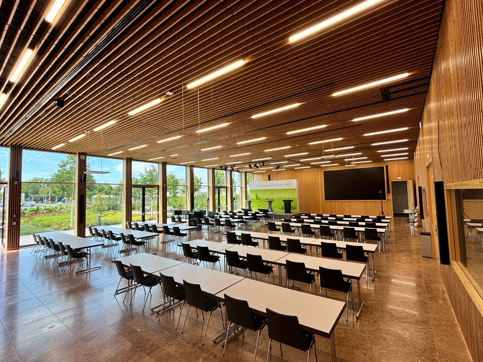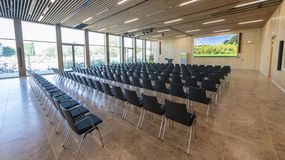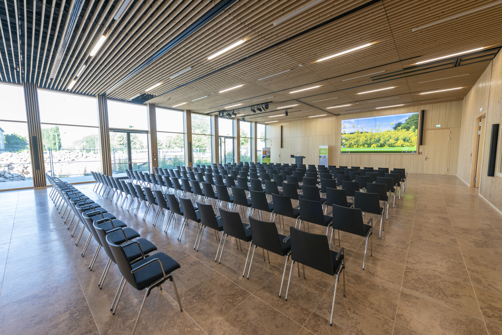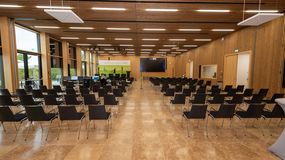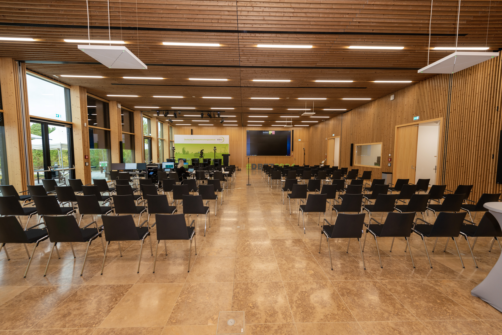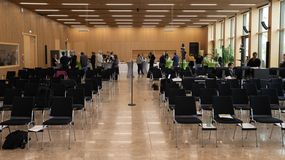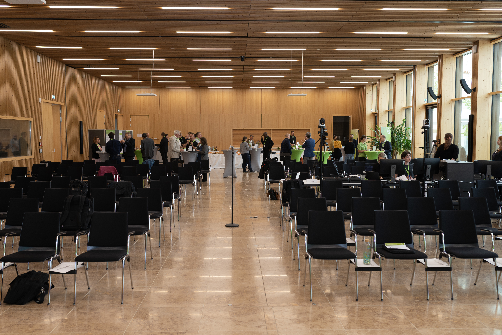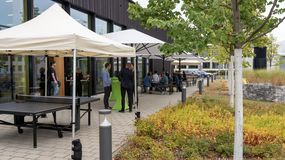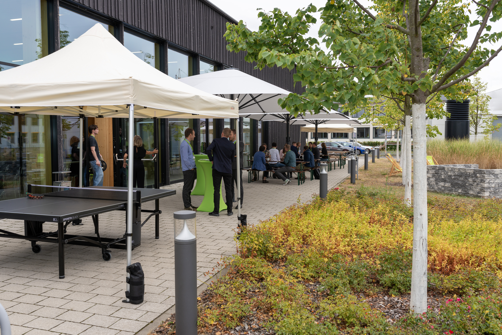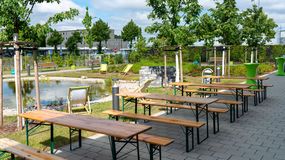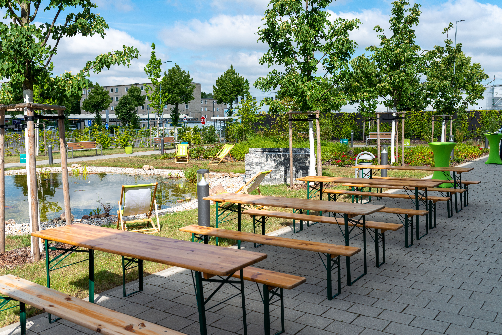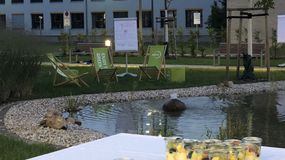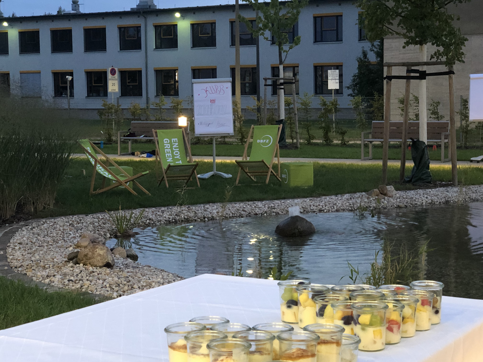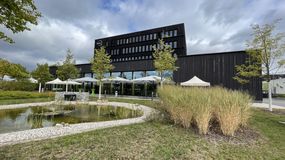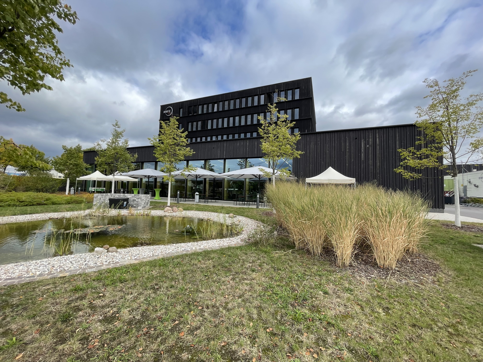Seminar room B, 107 m²
Bright, spacious seminar room with high ceiling and view of the outdoor terrace. Connected to room A (catering area) and room CDE by flexible, soundproof wooden partitions.
Seating
| Block | 3 blocks à 12 Persons |
| Parliamentary | 36 Persons |
| Row | 56 Persons |
| Row with shelf | 42 Persons |
| U-Form | 26 Persons |
Seminar room CDE, 211 m²
Bright, spacious seminar room with stage, large display wall, high ceiling and view of the outdoor terrace. Connected to room B by flexible, soundproof wooden partition walls.
Seating
| Parliamentary | 42 Persons |
| Row | 88 Persons |
| Row with shelf | 70 Persons |
| Circle of chairs | 24 Persons |
Seminar room BCDE, 318 m²
Bright, spacious seminar room with a view of the outdoor terrace, room B connected to room CDE, soundproof wooden partition wall to catering area A.
Seating
| Parliamentary | 92 Persons |
| Row | 176 Persons |
| Row with shelf | 154 Persons |
Spacious outdoor terrace with pond
Enjoy relaxing breaks on our sunny terrace, which offers an idyllic view of the small pond. The green surroundings create a relaxing atmosphere, ideal for networking and informal conversations. The terrace is a perfect place to get some fresh air and recharge your batteries.
